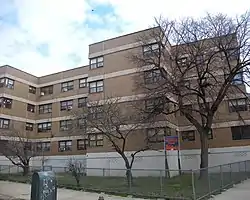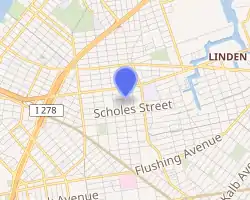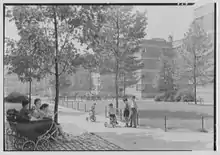Williamsburg Houses
The Williamsburg Houses, originally called the Ten Eyck Houses, (pronounced TEN-IKE) is a public housing complex built and operated by the New York City Housing Authority (NYCHA) in the Williamsburg neighborhood of Brooklyn. It consists of 20 buildings on a site bordered by Scholes, Maujer, and Leonard Streets and Bushwick Avenue.[3]
| Williamsburg Houses | |
|---|---|
 Williamsburg Houses looking east on Leonard and Scholes Streets in 2012 | |
 | |
| Former names | Ten Eyck Houses |
| General information | |
| Location | Brooklyn, New York City |
| Country | United States |
| Coordinates | 40°42′36″N 73°56′36″W |
| Construction started | 1936 |
| Opened | April 10, 1938 |
| Cost | $12.5 million |
| Owner | New York City Housing Authority |
| Designated | April 22, 2021[1] |
| Reference no. | 100006484[1] |
| Designated | June 24, 2003[2] |
| Reference no. | 2135 |
The Williamsburg Houses were built in 1936–1938 under the auspices of the Housing Division of the Public Works Administration (PWA). Richmond Shreve was the chief architect of the project; the design team of nine other architects was led by the Swiss-American modernist William Lescaze. The construction contract was awarded to Starrett Brothers & Eken. The designs called for the inclusion of modern art commissioned through the Federal Arts Project.
The Williamsburg Houses were designated a New York City Landmark in 2003, and were added to the National Register of Historic Places in 2021.
History
Construction
In 1935, 568 buildings were demolished on 349 lots to make space for construction, and approximately 5,400 residents were relocated. According to a 1935 report, the population was equally divided between those born in the United States, those born in Italy, and others. The majority were semi-skilled workers in manufacturing, as clerks, truck drivers, or construction workers. As the foundations were nearing completion, the PWA solicited construction bids. In October 1936, Starrett Brothers & Eken was awarded a $7. 5 million contract for the first 18 buildings.[4]
Opening

The Williamsburg Houses were built in 1936–1938 under the auspices of the Housing Division of the Public Works Administration (PWA).[5] The project was originally segregated and allowed only white residents.[6] It was one of the first and, at the time, the most expensive New York City housing project, costing $12.5 million. New York City Mayor Fiorello La Guardia was a strong supporter of the project; he even poured the first shovel of concrete when ground broke. [7] The site formerly contained Williamsburg Continuation School and the Finco Dye and Print Works Inc.[8][9]
The initial tenancy rents were set by WPA Secretary Ickes in August 1937, four months before the first tenants moved in. The building's commercial rents were also set, though within six months, they were decreased by 50% to compete with cheaper rents in nearby tenements.
The housing developments were conveyed by the federal government to NYCHA in 1957. A $70-million-dollar renovation[10] was done in 1999 by NYCHA architect David J. Burney.[11]
Structures
Architects
The chief architect of the project was Richmond Shreve,[12] and the design team of nine other architects was led by the Swiss-American modernist William Lescaze,[13][14] whose Philadelphia Saving Fund Society building of 1928-32 was one of the first major International Style buildings in the United States. The construction contract was awarded to Starrett Brothers & Eken, which had worked closely with Shreve on the Empire State Building and later built the housing developments in Parkchester, Stuyvesant Town, and Peter Cooper Village.[15]
Buildings
The development is approximately 25 acres between Maujer, Scholes, and Leonard Streets and Bushwick Avenue. Its 20 four-story residential buildings occupy twelve city blocks. The buildings are positioned to allow a sequence of courtyards, playgrounds, and ball courts between them; a school and community building are part of the site plan, and two curving pedestrian pathways cut through the grounds. all in three shapes; a capital “H”, lowercase “h,” and a “T” shape. The “T” shaped buildings are in the middle of the complex with both “H” shaped buildings surrounding them. The houses are oriented towards the sun at a 15-degree angle. [16] Each building has a light tan brick facade, and building entrances are marked by blue tiles and stainless steel canopies.
Murals

Because of its innovative International Style design, the housing project designs called for the inclusion of modern art. Working with Lescaze, the NYC Federal Arts Project mural division, headed by abstract artist Burgoyne Diller, handled the commissions. Five abstract murals by Ilya Bolotowsky, Balcomb Greene, Paul Kelpe, and Albert Swinden were installed in basement meeting rooms in the late 1930s. Three of them long-covered over with paint, these murals were rediscovered in the late 1980s. After careful removal and restoration, the Williamsburg murals were installed at the Brooklyn Museum in 1990, where they remain on long-term loan from NYCHA.[17]
Other artists received commissions for the project, but their murals were ultimately not used. Stuart Davis painted a large semi-abstract mural entitled Swing Landscape for the project, but the work was instead sold by the Federal Art Gallery in New York, eventually landing up at the Indiana University Art Museum.[18] Francis Criss completed a 1938 oil-on-canvas mural called Sixth Avenue El, a realist abstraction of a Sixth Avenue El platform. The subject was timely, given that the elevated line was closed in late 1938 and razed in 1939. However, Criss's mural was never installed, instead being located at the Whitney Museum of American Art. According to Time magazine, it was rejected because the color scheme did not match the prescribed colors for the project.[19]
Other artists engaged for the mural commissions were Jan Matulka, Byron Browne, George McNeil, Willem de Kooning, Harry Bowden, and Eugene Morley. Abstract sculptures, including work by Martin Craig and Jose de Rivera, were also part of the initial plans.[20][21] The status of the uncompleted murals and sculptures has not been fully established.
Notable people
- Rosie Mendez, New York City Council politician[22]
References
- "Weekly List 2021 04 23". National Register of Historic Places (U.S. National Park Service). April 23, 2021. Retrieved April 29, 2021.
- "Williamsburg Houses" (PDF). New York City Landmarks Preservation Commission. June 24, 2003. Retrieved August 17, 2020.
- "3 Jan 1936, Page 1 - The Brooklyn Daily Eagle at Newspapers.com". Newspapers.com. Retrieved October 21, 2019.
- Williamsburg Houses. Landmarks Preservation Commission. 2003. pp. 5–6.
- "14 Oct 1936, Page 3 - The Brooklyn Daily Eagle at Newspapers.com". Newspapers.com. Retrieved October 21, 2019.
- Rothstein, Richard (May 2, 2017). The Color of Law: A Forgotten History of How Our Government Segregated America. Liveright. p. 23. ISBN 9780616963708.
- "La Guardia hails housing advance", The New York Times. April 15, 1936. Page 3.
- "The Williamsburg Houses". www.urbanarchive.org. Urban Archive. Retrieved May 14, 2020.
- "Roosevelt Island Historical Society » FRIDAY, JULY 24, 2020 WOMEN WIN THE RIGHT TO VOTE". Retrieved April 16, 2022.
- Landmarks Preservation Commission Designation Report, LP-2135, June 24, 2003, p. 9.
- Plunz, Richard (2018). "Epilogue: Endgames?." A History of Housing in New York City. Columbia University Press. pp. 341–360.
- O'Grady, Jim (July 6, 2003). "NEIGHBORHOOD REPORT: EAST WILLIAMSBURG; A Nod From Landmarks Officials, A Dash of Public Housing Pride". The New York Times. ISSN 0362-4331. Retrieved September 1, 2021.
- "William Lescaze (1896 – 1969): 10 Things to Know About New York's First Modernist Architect | The Turett Collaborative". www.turettarch.com. Retrieved September 1, 2021.
- Zipp, Samuel; Lasner, Matthew Gordon (2019). Affordable Housing in New York: The People, Places, and Policies That Transformed a City. Princeton University Press. p. 94. ISBN 9780691197159.
- TIMES, Special to THE NEW YORK (April 30, 1937). "PWA ACCEPTS NEW BID ON BROOKLYN HOUSING; $757,000 Estimate for 2 Units in Williamsburg Will Increase Apartment Total to 1,622". The New York Times. ISSN 0362-4331. Retrieved September 2, 2021.
- Spellen, Suzanne (November 13, 2012). "Walkabout: The Williamsburg Houses, Part 2". Brownstoner.com. Brownstoner. Retrieved August 17, 2020.
- William H. Honan, "Long-Lost Brooklyn Housing Murals are Being Restored", New York Times, July 20, 1988
- Indiana University Art Museum website
- "Art: Architectural Painting", Time, June 6, 1938.
- Marlene Park and Gerald Markowitz, New Deal for Art: The Government Projects of the 1930s with Examples from New York City and State, Gallery Association of New York State, 1977, p. 53.
- Eleanor Carr, "New York Sculpture during the Federal Project," Art Journal 31 (Summer 1972): 402.
- admin (February 19, 2016). "5 NY politicians who grew up in public housing". CSNY. Retrieved October 21, 2019.
External links
| Wikimedia Commons has media related to Williamsburg Houses. |