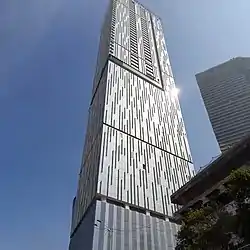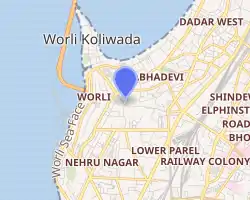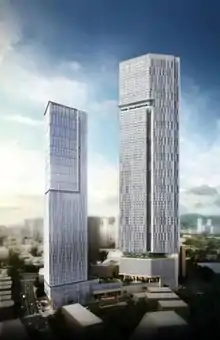Three Sixty West
Three Sixty West is a skyscraper complex in Mumbai, Maharashtra, India.[7] It comprises two towers, joined at ground level by a podium. Tower B, the taller of the two, rises to 260 metres (853 ft) with 66 floors[8] and Tower A is 255.6 metres (839 ft) with 52 floors.[9] Tower A is a hotel, with private residences located in Tower B. The podium accommodates amenities such as restaurants and ballrooms.[10]
| Three Sixty West | |
|---|---|
 Three Sixty West Tower A | |
 | |
| General information | |
| Status | Complete[1] |
| Type | Residential, Commercial (Hotel) |
| Location | Worli, Mumbai[2] |
| Coordinates | 19.0111°N 72.8234°E |
| Construction started | 2011 |
| Completed | 2021 |
| Height | |
| Roof | Tower B: 260 metres (853 ft)[3] Tower A: 255.6 metres (839 ft)[4] |
| Technical details | |
| Floor count | Tower B: 66 Tower A: 52[5] |
| Design and construction | |
| Architect | Kohn Pedersen Fox |
| Developer | Oberoi Realty |
| Structural engineer | Leslie E. Robertson Associates |
| Main contractor | Samsung C&T Corporation[6] |
| Website | |
| https://threesixtywest.com/ | |
The project was designed by Kohn Pedersen Fox.[11] The structural consultant is LERA (Leslie E. Robertson Associates).[12] and the main Contractor is Samsung C&T. Hotel interiors are by Tony Chi and Associates. Residents' amenities are designed by Populous.
The project was developed under Oasis Realty, a joint venture between Sahana and Oberoi Realty. It became the current tallest building in India once complete.[13] In May 2014,[14] Oberoi Realty announced The Ritz-Carlton as the hospitality partner for the project. The Ritz-Carlton Mumbai occupies Tower A, and the private residences in Tower B have access to certain services from the hotel.

The project was formally named Three Sixty West in 2015.[15]
References
- Emporis. "Three Sixty West, Mumbai". Emporis.com. Retrieved 16 December 2021.
- Three Sixty West 1 | Buildings. Emporis. Retrieved on 2013-12-06.
- "Three Sixty West Tower B". CTBUH Skyscraper Center.
- "Three Sixty West Tower A". CTBUH Skyscraper Center.
- "Three Sixty West". www.skyscrapercenter.com. Retrieved 13 March 2020.
- "Oberoi Realty signs Samsung C& for its iconic South Mumbai project". indiaprwire.com.
- Emporis GmbH. "Three Sixty West 1, Mumbai - 1202616 - EMPORIS". emporis.com.
- "Three Sixty West Tower B". CTBUH Skyscraper Center.
- "Three Sixty West Tower A". CTBUH Skyscraper Center.
- "Oberoi Realty ropes in a global contractor for key Worli project". dna. 24 August 2011.
- "Asia Pacific - KPF". www.kpf.com.
- "Archived copy". Archived from the original on 11 October 2011. Retrieved 4 March 2013.
{{cite web}}: CS1 maint: archived copy as title (link) - "CTBUH Tall Building Database | The Skyscraper Center". Archived from the original on 21 August 2014.
- http://www.oberoirealty.com/system/pdfs/48/original/Press_Release-Worli_Ritz-final.pdf
- "Oberoi Realty Limited". www.oberoirealty.com.