New Market Square, Bydgoszcz
New Market Square (Polish: Nowy Rynek) is a city square located in downtown Bydgoszcz, Poland. Originally dating from the early 19th century, it has been remodelled since its creation.
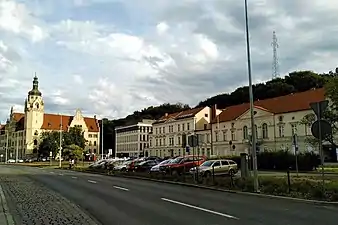 View of the eastern side | |||
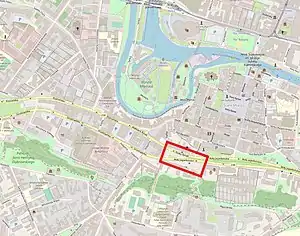 Nowy Rynek on a map of Bydgoszcz | |||
| Native name | Nowy Rynek (Polish) | ||
|---|---|---|---|
| Former name(s) | Neuer Markt, Franz-Xaver-Schwarz-Platz, Plac Pawła Findera | ||
| Type | Square | ||
| Owner | City of Bydgoszcz | ||
| Location |
Bydgoszcz, | ||
| Construction | |||
| Inauguration | 1835 | ||
Location
The New Market square is positioned 200 metres (660 ft) south of the Old Market Square, at the foot of the Aleja Górska park. Initially shaped as a rectangle of 120 metres (390 ft) by 50 metres (160 ft), the place is at the junction of the following streets: Wały Jagiellońskie in the east, Grudziądzka in the west and runs parallel to Długa street.
History
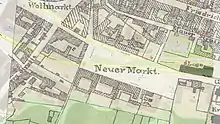
Following the Congress of Vienna, Bydgoszcz (then called Bromberg) was reintegrated into the Prussian Empire as the seat of the Bromberg region of the Grand Duchy of Posen. Prussian city authorities laid out zones for the urban development of Bydgoszcz.[1] With the erection of the seat of the region (today's at 3 Jagiellońska street), multiple buildings were constructed south of the old market square, including the New Market square (1835),[2] the district court, and a prison. The New Market originally hosted fairs and shooting ranges before being used for Prussian army parades.[3]
In 1902, the first shop was opened at the New Market Square. Run by the company "Siuchniński i Stobiecki", they sold silk fabric (Polish: bławat) and women's and men's clothing. In 1911, they moved to a brand new-store at Stary Rynek 20.[4]
During the interwar period it was the place of scouting activities under the patronage of Józef Haller.[3]
Grudziądzka street was widened between 1975 and 1976, which changed the rectangular shape of the square.
On the north-eastern side of the square, where the statue of Casimir III the Great is now standing, were the buildings of the Masonic lodge "Janus in the East" (Polish: Janus na Wschodzie). Of the two buildings, erected at the eve of the 19th century, one burned down in 1945 and the other was pulled down during the widening of Grudziądzka Street.[3]
Until September 14, 2020, the building at No. 1 has housed a branch of the Provincial and Municipal Public Library.
Naming
Through history, the square bore the following names:[5]
- 1835–1920 – Neuer Markt;
- 1920–1939 – Nowy Rynek;
- 1939–1940 – Neuer Markt;
- 1940–1945 – Franz Xaver Schwarz Platz;
- 1945–1949 – Nowy Rynek;
- 1950–1956 – Plac Paweł Finder:
- Since 1956 – Nowy Rynek.
Main buildings
Tenement at No.1
Mid-19th century[6]
Neo-classicism
Municipal archives trace back the ownership of the plot to the early 19th century. In 1809, it was the property of a shoemaker, Carl Gottlieb Müller.[7]
An address book from 1855 identifies Franz Augustus Dieß, a merchant, as its first landlord.[8] He kept ownership of the house for fifty years.[9] In 1906, the municipality took ownership of the building.[10] After the first World War, it housed the lower court office of the Bydgoszcz Polish authorities.[11]
The balanced facade, renovated in 2019, displays classical features. The first level is enhanced with a wrought iron balcony, flanked by lesenes and an adorned lintel. On the same floor, the wings of the building boast a round top window with a figure. The second level pediment is crowned by a series of stuccoed festoons.
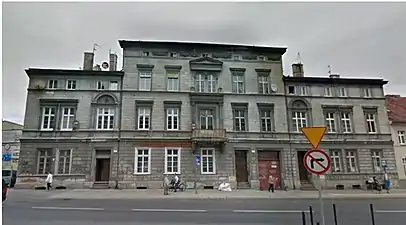 Facade on the square
Facade on the square
Tenement at No.2
1875-1900[6]
Eclecticism
Originally registered as 11/12 Neuer Markt, the first landlord was a law doctor and lawyer, Napoleon Hailliant.[12] He had previously lived on Wool Market square.[13]
The building is being renovated in 2021. Nonetheless, both facades display nice architectural details, such as:
- bossage, carved wooden door and figure heads crowning the windows of the ground floor;
- round pediments adorned with stuccoed flowers and putti, lesenes and rosettes on the first floor;
- mascarons, garnished capitals on the second level;
- round top windows with tracery on the top floor;
- two large stone balconies and a corner bow window.
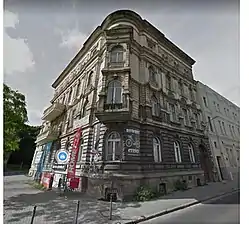 Corner view
Corner view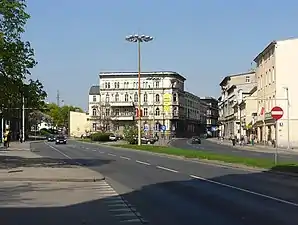 View of the tenement from the eastern side of the square
View of the tenement from the eastern side of the square
Tenement at No.3
1850s[6]
Early modernism
Christian Stellbaum, an innkeeper living in nearby Groß Bergstraße (today's Wały Jagiellońskie street) owned this building in the mid-19th century.[8] At the beginning of the 20th century, the landlord was a merchant, Theofil Sypniewski. The building at then 2 Neuer Markt housed his clothes and fashion shop.[14] In the 1910s, he moved it to 1/2 Neue ßfarrstraße (present day Jezuicka Street) where it was co-managed with his relative Richard.[15] At the same time, the house was sold to a master carpenter, Teodor Kosicki.[15]
The frontage, renovated in 2019, boasts an early modernist style which stems from its rebuilding in the 1910s. A picture from the 1900s highlights the asymmetrical appearance of the elevation, lacking the extension of the left wing, which was added later. To this day, its facade balcony overlooking the square has been preserved.
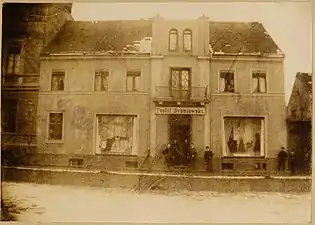 The house in the 1900s harbouring Teofil Sypniewski shop
The house in the 1900s harbouring Teofil Sypniewski shop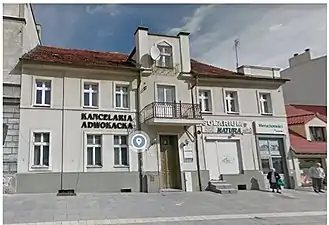 Current view from the square
Current view from the square
St. Nicolas Church Orthodox church at No.5
Registered on Kuyavian-Pomeranian Voivodeship Heritage List (No.601383 Reg.A/285), 28 December 2004[16]
1870[17]
This building belongs to the Polish Autocephalous Orthodox Church's Kuyavian-Pomeranian deanery of the Łódź-Poznań diocese. The parish settled here in 1980–1981. Previously, the church was located in a small annex of the Polish-Catholic Church at 36 Śniadecki Street.[18] The building, with an entrance from Trybunalska Street, was built in 1870 and was originally used to store a groat. In 1925, it housed a chaff cutter and a shot-blasting plant and after 1945 a warehouse.[17]
The edifice was initially a 19th-century wattle and daub granary, supported by low brick buttresses.[17] During the renovation works, the interior was changed into a single-storey building, wooden ceilings were installed, with a lower one added to the east porch. The main body is covered with a high gable roof with an onion-shaped ridge turret.[17] Inside, one can appreciate an original 18th-century icon made of black oak and a collection of 18th and 19th-century icons from eastern workshops.[19] In 1992, the church dome was topped with an Orthodox cross. In 2013, the interior of the church was renovated (conservation of icons, banners and the processional cross)[20] and in 2020, the edifice underwent a maintenance of the ceiling and cellars.[21]
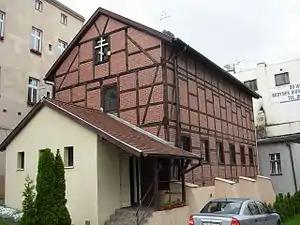 View from Trybunalska street
View from Trybunalska street
Tenement at No.5
1850-1875[6]
Eclecticism
The first registered owner at then 3 Neuer Markt was a rentier, Mrs Gerlich, in the late 1860s.[22] A few years later, a restaurateur named Felix Dylewski moved in and lived there until the 1880s.[23] In 1890, the new owner was a baker, Emil Teßlass, who had lived on the square at then No. 10 (today's No.6).[24]
Soon a restaurateur, Theofil Sypniewski, took over ownership of the edifice.[13] Sypniewski had the building redesigned by local architect Józef Święcicki.[25] He was also a shopkeeper, as he opened a clothes store at today's No.3 in the early 1900s. When the shop moved away in the 1910s, he kept the property of the tenement but did not live there.[15] At the beginning of the 20th century, the building also housed a wine shop called Zięłak & Milchert.[14]
In 2014, a commemorative plaque in memorial of Jan Cieluch (Świeca-1899, Bydgoszcz-1983) was unveiled on the wall of the tenement. He was a lawyer who practiced in Bydgoszcz. During the interwar, he was involved in political activity as a member of the "Piast" Party. After being arrested in April 1940 by the Gestapo, Cieluch was imprisoned in the Sachsenhausen concentration camp and later Mauthausen. During his imprisonment, he was active in the camp resistance movement, and was freed in May 1945. After the war, he resumed his intense professional life as a member of the Provincial Bar Association, dean of the Bydgoszcz Chamber, and councilor of the Municipal Council in Bydgoszcz.[26]
Renovated in 2013, the building has kept very few of its initial features. In particular, none of the two original balconies are present today.
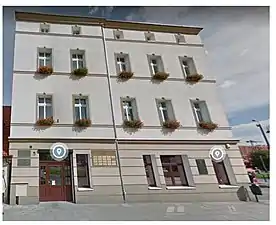 Current view from the street
Current view from the street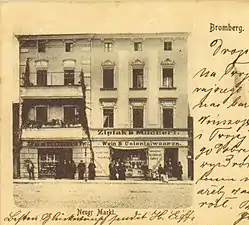 Postcard from 1902
Postcard from 1902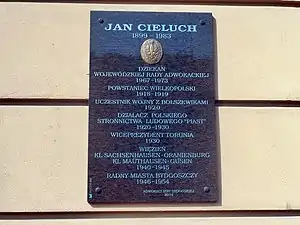 J. Cieluch commemorative plaque at No.5
J. Cieluch commemorative plaque at No.5
Tenement at No.6
1850s[6]
Eclecticism
C. F. Beleites is listed as the first landlord of this tenement in 1855.[8] He was a merchant. In 1890, the new owner, a baker named Emil Teßlass, inhabited the building. He was also the landholder of the house at 3 Neuer Markt (today's No.5).[24]
The frontage, which is now in need of refurbishing, still features a tall entrance door with a fanlight, and embellished openings flanked with column pairs on upper floors. The second and third level windows over the entrance display tracery in the shape of a column.
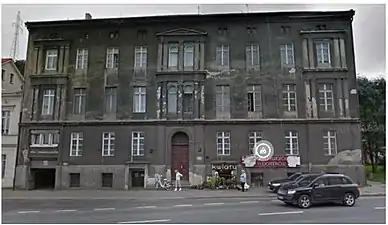 Elevation on the square
Elevation on the square
Tenement at No.8
1848[6]
Neoclassical architecture
From 1849 to 1853, this building housed the "Royal Eastern Railway Directorate".[27] In 1880, it was subordinate to other branches in Berlin, Poznań, Gdańsk or Królewiec. Around 1890, the seat moved to a grand building in Dworcowa Street.
After WWI, Antoni Piliński (1883-1938) lived there. At the time, he was one of the largest mustard, oil and vinegar producers in Poland, with brands like Fermenta, Ola and Polsce. His factory was located on the other side of the New Market Square, at 10 Trybunalska street and operated until the start of WWII.[28] Nowadays, the building houses law and notary offices, businesses related to the court, and the district prosecutor's office.
The edifice is a double-winged, two-story house boasting Empire style. The front elevation has a rich ornamentation, especially the portal framed with rosettes and the round-top windows crowned by a large triangular pediment.[29] The lobby is adorned with stuccoed decoration and displays a staircase with a wooden balustrade.
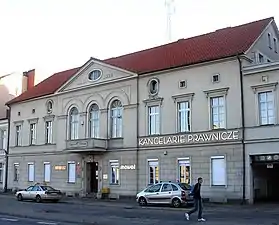 Main frontage
Main frontage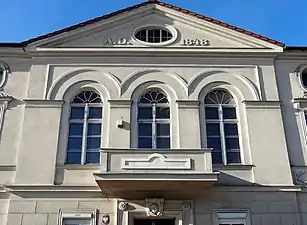 Avant-corps and gable
Avant-corps and gable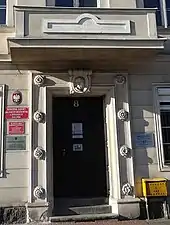 Outside entrance portal
Outside entrance portal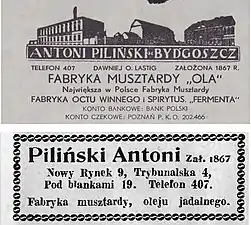 Advertising for Piliński products (1925-1934)
Advertising for Piliński products (1925-1934)
Tenement at No.10
Registered on Kuyavian-Pomeranian Voivodeship Heritage List (No.601384, A/283/1-2), 13 December 2004[16]
1844-1848[6]
Neoclassical architecture
From 1849 to 1853, this tenement house was used to accommodate overflow from the "Royal Eastern Railway Directorate," which was housed at No.8.[27] Between 1907 and 1914, it was the seat of the Prussian Chamber of Commerce (German: Handelskammer) which became the Polish Chamber of Industry and Commerce (Polish: Izba Przemysłowo-Handlowa in 1923 until the outbreak of WWII.[30] During the German occupation, it was renamed Handelskammer before reverting to its Polish name in 1945–1947. Currently, the building houses the siege of the Court and the District Prosecutor's Office (Polish: Sąd i Prokuratura Rejonowa).[29]
The neo-classicist front elevation is decorated with a plethora of ornamentation, such as cartouches filled with figures and vegetal motifs, lesenes, friezes, adorned pediments, a top corbel table as well as stuccoed garnishes inside. Renovated in 2008,[31] the ensemble mirrors the neighbouring building at No.8
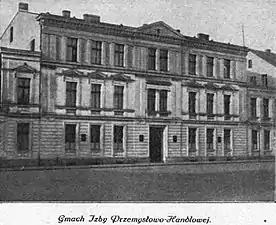 The building in 1929, as Chamber of Industry and Commerce
The building in 1929, as Chamber of Industry and Commerce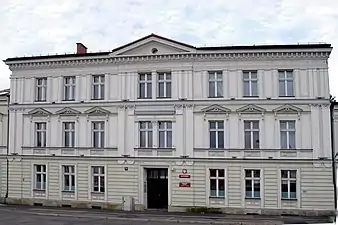 Current view of the main elevation
Current view of the main elevation Detail of the facade
Detail of the facade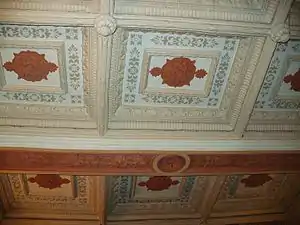 Coffer ceiling
Coffer ceiling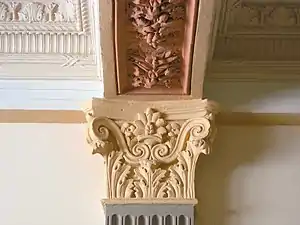 Stuccoed ornament (interiors)
Stuccoed ornament (interiors)
District Court buildings at 2 Wały Jagiellońskie street and 12 Nowy Rynek
Registered on Kuyavian-Pomeranian Voivodeship Heritage List (No.601427, A/750), 7 October 1971[16]
1903-1906 and 2019[6]
Neo-gothic architecture
The building was designed by Eduard Saal de Bruyn (1848-1922), a Prussian advisor for governmental constructions from Berlin.[32] From 1906 to 1918, the edifice housed the Prussian Royal Regional and District Court (German: Land- und Amtsgericht). During the interwar period there used to be the City Court. After WWII, it harbored the Provincial Court and today the District Court (Polish: Sąd Okręgowego w Bydgoszczy).
The old building displays features Neo-Gothic style, incorporating elements from Neo-Renaissance and Modern architecture. The front elevation on Wały Jagiellońskie street is framed by two bay windows bearing pinnacles, flanking a tall wall gable, also replicated on the gable giving onto the square. The characteristic part of the edifice is its 44 metres (144 ft) tall octagonal tower, equipped at the top with a viewing gallery crowned by a neo-baroque ridge turret. The facades bear, among other details, the coat of arms of Bydgoszcz and the Coat of arms of Prussia. The building is an architectural dominant piece of the southern Old Town landscape.
An extension to the historical building has been unveiled on September 20, 2019, at 12 Nowy Rynek.[33] It has 4 storeys, and two underground storeys car park. Inside are 10 rooms for hearings, conference rooms and space for detainees and witnesses.[34] The cost of the investment amounted to more than 17 million PLN.[35] This add-on was built on the site of an old red brick warehouse which was not protected by an inscription on the monument conservation register.
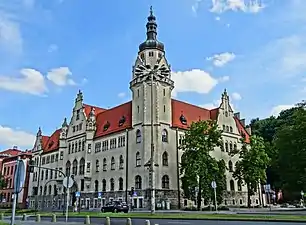 View from the square
View from the square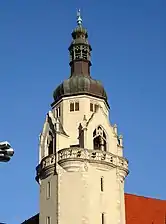 Detail of the tower
Detail of the tower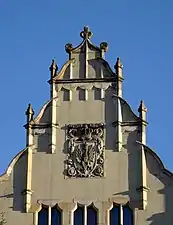 Gable onto Wały Jagiellońskie street
Gable onto Wały Jagiellońskie street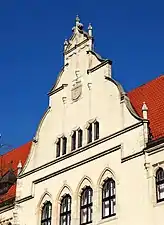 Gable onto the square
Gable onto the square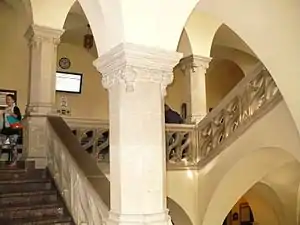 Grand stone staircase
Grand stone staircase
Monument to Casimir III the Great
2006, equestrian statue by Mariusz Białecki
On this location used to be, among others, a plot owned by the city masonic lodge Janus to the East (Polish: Janus na Wschodzie), comprising two main houses. A first house was torn down during works widening the Wały Jagiellońskie street in 1930, while the second disappeared in a fire in 1945.
The concept of a monument to Casimir the Great emerged at the celebration of the 650th anniversary of the city's founding in 1996:[36] this very year a committee led by Felicja Gwincińska was set up to that end. The monument was to be a tribute to the king who issued Bydgoszcz Town privileges on April 19, 1346. Funding came both from public fundraising and from the city authorities. On August 16, 2001, a nationwide competition for the design of the monument was announced and adjudicated on March 14, 2002, to the sculptor Mariusz Białecki from Gdańsk.[37] Initially, Theatre square was identified as the location. However, on January 10, 2006, the committee decided to erect the monument on the place between Nowy Rynek and Pod Blankami street, where the former city walls used to stand. The unveiling ceremony took place on October 26, 2006, presided by Konstanty Dombrowicz, then city mayor.[38]
The monument was cast in the studio of Robert Sobociński in Siemianów near Śrem by the Poznań sculpture studio "Art-Product".[37] The sculpture shows the king in armor riding a horse. Casimir is holding a sceptre in his right hand and a scroll in his left hand, representing the town privileges. The monarch's face has been modeled on the portrait by Jan Matejko. The 3 tons statue is made of bronze and stands on a granite pedestal made of red granite by a Swedish company from Gniewkowo, weighing 20 tons.[39] Together with the pedestal, the statue is 7 metres (23 ft) high.
On the pedestal is placed a commemorative plaque with the inscription: Casimir III the Great, King of Poland 1333-1370. Founder of the city of Bydgoszcz on April 19, 1346.[39]
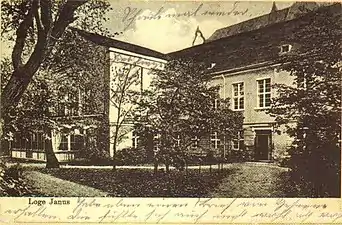 Ancient "Janus Lodge" in 1906
Ancient "Janus Lodge" in 1906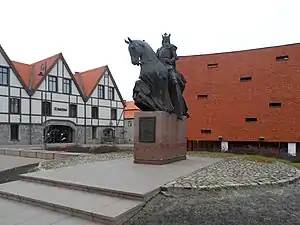 Monument to Casimir the Great
Monument to Casimir the Great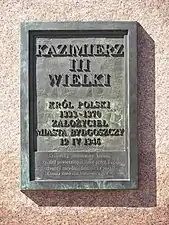 Commemorative plaque
Commemorative plaque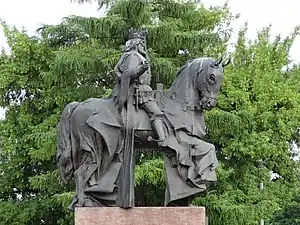 Side view
Side view
Gallery
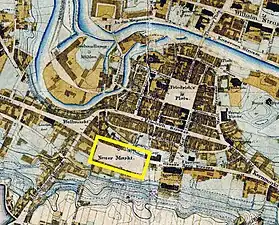 Neuer Markt on a 1880 map of Bromberg
Neuer Markt on a 1880 map of Bromberg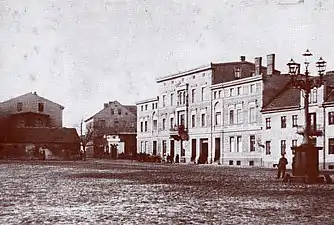 Northern side of the square in 1886
Northern side of the square in 1886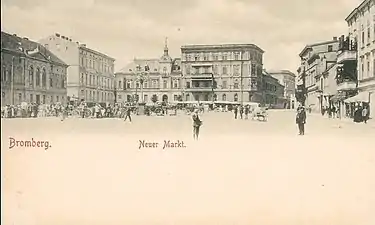 The square in 1902
The square in 1902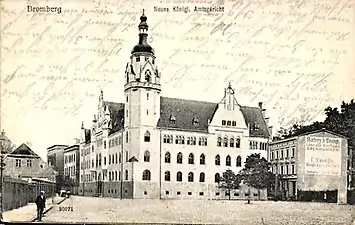 View of the District court in 1905
View of the District court in 1905 Current view of south elevations
Current view of south elevations
See also
| Wikimedia Commons has media related to New Market square, Bydgoszcz. |
References
- Pszczółkowski, Michał (2014). "Kleines Berlin. Grundzüge der Stadtentwicklung von Bromberg 1850-1914". Informationen zur Modernen Stadtgeschichte. Berlin. 2014 (2, Stadt und Armut im langen 19. Jahrhundert): 84–108. ISSN 0340-1774.
- Derkowska-Kostkowska, Bogna (May 2014). Ochrona dziedzictwa kulturowego na terenie województwa kujawsko-pomorskiego. Bydgoszcz: Margrafsen. pp. 162–179. ISBN 9788363921972.
- Derenda, Jerzy (2006). Piękna Stara Bydgoszcz. T1. Bydgoszcz: Towarzystwo Miłośników Miasta Bydgoszczy. pp. 195–198.
- "Początki domu handlowego". bydgoszcz.wyborcza.pl. Agora SA. 14 December 2016. Retrieved 25 October 2021.
- Czachorowski, Antoni (1997). Atlas historyczny miast polskich, Tom II Kujawy. Zeszyt I. Bydgoszcz: Uniwersytet Mikołaja Kopernika Toruń.
- Gminna Ewidencja Zabytków Miasta Bydgoszczy. Program Opieki nad Zabytkami miasta Bydgoszczy na lata 2013-2016
- 6/62/0/-/577 (1850). "Hypotheken Acten des Kgl. Kries Gerichts zu Bromberg betreffend das in der Stadt Bromberg sub Nr. 311 (siet 1868 Neuer markt Nr. 1 und Kleine Bergstr. nr. 7) belegene Grundstück". szukajwarchiwach.gov.pl. Archiwum Państwowe w Bydgoszczy. Retrieved 2 November 2021.
{{cite web}}: CS1 maint: numeric names: authors list (link) - Allgemeiner Wohnungs-Anzeiger fur Bromberg 1855. Bromberg: Verlag von M. Aronsohn's Buchhandlung. 1855. pp. 2, 6, 34.
- Adressbuch nebst allgemeinem Geschäfts-Anzeiger von Bromberg und dessen Vororten auf das Jahr 1905 : auf Grund amtlicher und privater Unterlagen. Bromberg: Dittmann. 1905. p. 67.
- Adressbuch nebst allgemeinem Geschäfts-Anzeiger von Bromberg mit Vorvorten für 1906 : auf Grund amtlicher und privater Unterlagen. Bromberg: Dittmann. 1906. p. 66.
- Książka Adresowa Miasta Bydgoszczy: wydana w roku 1926. Bydgoszcz: Władysław Weber. 1926. p. 118.
- Adressbuch nebst allgemeinem Geschäfts-Anzeiger von Bromberg und dessen Vororten auf das Jahr 1892 : auf Grund amtlicher und privater Unterlagen. Bromberg: Dittmann. 1892. p. 44.
- Adressbuch nebst allgemeinem Geschäfts-Anzeiger von Bromberg und dessen Vororten auf das Jahr 1891 : auf Grund amtlicher und privater Unterlagen. Bromberg: Dittmann. 1891. pp. 44, 212.
- Adressbuch nebst allgemeinem Geschäfts-Anzeiger von Bromberg und dessen Vororten auf das Jahr 1900 : auf Grund amtlicher und privater Unterlagen. Bromberg: Dittmann. 1900. p. 44.
- Adressbuch nebst Allgemeinem Geschäfts-Anzeiger von Bromberg mit Vororten für das Jahr 1915 : auf Grund amtlicher und privater Unterlagen. Bromberg: Dittmann. 1915. pp. 344, 481.
- POWIATOWY PROGRAM OPIEKI NAD ZABYTKAMI POWIATU BYDGOSKIEGO NA LATA 2013-2016 (PDF). Bydgoszcz: Kujawsko-pomorskie. 1 March 2014.
- Parucka, Krystyna (2008). Zabytki Bydgoszczy – minikatalog. Bydgoszcz: „Tifen” Krystyna Parucka. ISBN 9788392719106.
- Tadeusz Vogel, Jerzy Szach (1983). Bydgoskie świątynie. Kalendarz Bydgoski. Bydgoszcz: Towarzystwo Miłośników Miasta Bydgoszczy. pp. 50–51.
- "CERKIEW PRAWOSŁAWNA P.W. ŚW. MIKOŁAJA". visitbydgoszcz.pl. Bydgoskie Centrum Informacji. 2020. Retrieved 7 November 2021.
- Markowski, Dariusz (2014). Konserwacja i restauracja ikonostasu oraz zespołu ikon z kościoła prawosławnego pw. św. Mikołaja w Bydgoszczy. OCHRONA DZIEDZICTWA KULTUROWEGO NA TERENIE WOJEWÓDZTWA KUJAWSKO-POMORSKIEGO. Bydgoszcz: Dom Wydawniczy „Margrafsen” s.c. pp. 157–169. ISBN 9788363921972.
- Antczak, Łukasz (20 April 2020). "Cerkiew w Bydgoszczy pilnie potrzebuje remontu. Pierwsze prace w tym roku". bydgoszcz.wyborcza.pl. Agora SA. Retrieved 7 November 2021.
- Wohnungs-Anzeiger nebst Adress- und Geschäfts-Katalog für die Stadt Bromberg : auf das Jahr 1869. Bromberg: Mittlersche Buchhandlung (A. Fromm Nachf.). 1869. p. 27.
- Wohnungs-Anzeiger nebst Adress- und Geschäfts-Handbuch für die Stadt Bromberg und Umgebung : auf das Jahr 1872. Bromberg: Mittlersche Buchhandlung (A. Fromm Nachf.). 1872. p. 27.
- Adressbuch nebst allgemeinem Geschäfts-Anzeiger von Bromberg und dessen Vororten auf das Jahr 1890 : auf Grund amtlicher und privater Unterlagen. Bromberg: Dittmann. 1890. p. 41.
- Derkowska-Kostkowska, Bogna (2001). Józef Swiecicki – szkic biografii bydgoskiego budowniczego. Materialy do Dziejów Kultury i Sztuki Bydgoszczy i Regionu, zeszyt 6. Bydgoszcz: Dokumentacji i Popularyzacji Zabytków Wojewódzkiego Osrodka Kultury w Bydgoszczy. p. 43.
- ORA (11 September 2014). "Odsłonięcie tablicy adw. Jana Cielucha". adwokatura.pl. Adwokatura Polska. Retrieved 7 November 2021.
- Winter, Piotr (1997). Dawne bydgoskie budynki pocztowe i z pocztą związane. [w.] Materiały do Dziejów Kultury i Sztuki Bydgoszczy i regionu. zeszyt 2. Bydgoszcz: Pracownia Dokumentacji i Popularyzacji Zabytków Wojewódzkiego Ośrodka Kultury w Bydgoszczy. pp. 17–43.
- Wąsacz, Małgorzata (30 June 2005). "Ostatnie zdjęcia octowni". bydgoszcz.wyborcza.pl. Polska Press Sp. z o. o. Retrieved 8 November 2021.
- Umiński, Janusz (1996). Bydgoszcz-Przewodnik. Bydgoszcz: Regionalny Oddział PTTK „Szlak Brdy”.
- Jastrzębski, Włodzimierz (1996). Encyklopedia Bydgoszczy. T.1. Bydgoszcz: Towarzystwo Miłośników Miasta Bydgoszczy. pp. 58–59. ISBN 9788392642336.
- mc (2 November 2005). "Dziewięć milionów Temidy". bydgoszcz.wyborcza.pl. Agora SA. Retrieved 9 November 2021.
- "WERKE BERLINER ARCHITEKTEN IN BYDGOSZCZ". visitbydgoszcz.pl. Bydgoskie Centrum Informacji. 2018. Retrieved 11 November 2021.
- mnc (2 February 2019). "Nowy gmach sądu w Śródmieściu już niemal gotowy". bydgoszcz.wyborcza.pl. Agora SA. Retrieved 11 November 2021.
- Czajkowskac, Małgorzata (6 March 2020). "Sąd Okręgowy". urbanity.pl. Urbanity. Retrieved 11 November 2021.
- Czajkowskac, Małgorzata (21 March 2017). "Rośnie nowoczesny parking dla przyjeżdżających do sądu". bydgoszcz.wyborcza.pl. Agora SA. Retrieved 11 November 2021.
- ka (10 June 2006). "Szykują miejsce dla króla". bydgoszcz.wyborcza.pl. Agora SA. Retrieved 11 November 2021.
- Karnowski, Andrzej (2003). KAZIMIERZ WIELKI NA COKOLE. Kalendarz Bydgoski. Bydgoszcz: Towarzystwo Miłośników Miasta Bydgoszczy. pp. 259–260.
- ka, daw (26 October 2006). "Fajerwerki wybuchły nad królem". bydgoszcz.wyborcza.pl. Agora SA. Retrieved 11 November 2021.
- Lech, Łbik (2008). Bydgoski pomnik Kazimierza Wielkiego. Władca, potomni, idea, dzieło. Materiały do dziejów kultury i sztuki Bydgoszczy i regionu. zeszyt 13. Bydgoszcz: Pracownia Dokumentacji i Popularyzacji Zabytków Wojewódzkiego Ośrodka Kultury w Bydgoszczy.
Bibliography
- (in Polish) Umiński, Janusz (1996). Bydgoszcz-Przewodnik. Bydgoszcz: Regionalny Oddział PTTK „Szlak Brdy”.
- (in Polish) Parucka, Krystyna (2008). Zabytki Bydgoszczy – minikatalog. Bydgoszcz: „Tifen” Krystyna Parucka. ISBN 9788392719106.
- (in Polish) Lech, Łbik (2008). Bydgoski pomnik Kazimierza Wielkiego. Władca, potomni, idea, dzieło. Materiały do dziejów kultury i sztuki Bydgoszczy i regionu. zeszyt 13. Bydgoszcz: Pracownia Dokumentacji i Popularyzacji Zabytków Wojewódzkiego Ośrodka Kultury w Bydgoszczy.
External links
- (in Polish) Orthodox church of St. Nicholas
- (in Polish) District Prosecutor's Office in Bydgoszcz
- (in Polish) Newspaper pictures from/at the tower of the district court
- (in Polish) District Court in Bydgoszcz
