Ibstock Place School
Ibstock Place School is an independent co-educational day school for pupils aged 4–18 located in Roehampton, southwest London. It was founded as the Froebel Demonstration School, owing to its affiliation with the Froebel Institute and the demonstration of its educational principles.
| Ibstock Place School | |
|---|---|
.jpg.webp) | |
| Address | |
 | |
Clarence Lane , , SW15 5PY | |
| Coordinates | 51.45454°N 0.25241°W |
| Information | |
| Type | Independent day school |
| Established | 1894 |
| Gender | Mixed |
| Age | 4 to 18 |
| Houses | Brearley Findlay Montefiore Paget |
| Alumni | Stocks |
| Website | http://www.ibstockplaceschool.co.uk |
History of the School
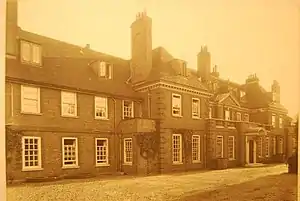
Ibstock Place School began at the end of the nineteenth-century as the 'Froebel Demonstration School' in West Kensington. It continued to operate in this location until 1939 when pupils and staff evacuated London owing to the Second World War and relocated temporarily to Hertfordshire. After the War, in 1946, it moved to its present location - Ibstock Place House - and renamed itself 'Ibstock Place School.[1]
The Froebel Demonstration School
By the end of the nineteenth-century, Froebelian pedagogical principles were deemed radical owing to their emphasis upon educational experience of young children. Nonetheless, these principles impressed Julia Salis Schwabe (1819-1896) who spearheaded the opening of a teacher training college and demonstration school in England. Schwabe believed that Froebel's principles were crucial to social progress. Her friend Claude Montefiore (1858–1938) was appointed Secretary of the inaugural Froebel Society. The school officially opened in Kensington on 20 September 1894 with its 'Grand Opening' marked by Empress Frederick on 5 March 1896. The first headmistress was Esther Lawrence, and there were six pupils.[2]
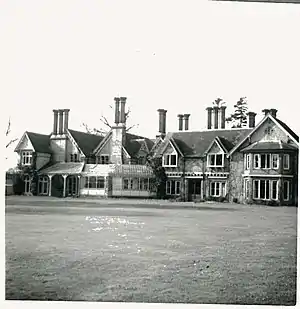
Evacuation in World War II
At the outbreak of World War II the school, led by Headmistress Miss Barbara Priestman, was evacuated from London. Priestman investigated numerous potential locations for 'refuge'[3] until she settled on a suitable location in Hertfordshire. In a letter addressed in November 1939, she explored its benefits:
'There is a house at Little Gaddesden which I find very attractive. It has just been redecorated and entirely renovated by an American who understands the need for warmth and light... It is large enough to house us all comfortably, has main water and electricity and central heating. It stands 600 ft. high on the Chilterns overlooking Ashridge Park, in the village but remote from any built up area...'[4]
Priestman successfully persuaded the school board; in 1939 fifty pupils and various staff members joined Priestman in moving to Dennison House in Little Gaddesden, Hertfordshire. The school, by necessity, became a boarding school. School carried on as normally as possible at Dennison House, as children attended classes in Dennison House and its gardens. The children particularly enjoyed the vast gardens where they climbed large trees, played on their sports field, and shared picnics.[5]
Move to Ibstock Place House in Roehampton
The Froebel Education College had moved to Grove House, Roehampton in 1922 and its headquarters - the Incorporated Froebel Educational Institute (IFEI) - moved to Templeton on Priory Lane. The school returned to London from Hertfordshire and opted to move across the road from the Froebel Education College into 'Ibstock Place House'. This beautiful house was owned by the Duchess of Sutherland in the early 1900s, by the Paget family in the 1920s and 1930s, and requisitioned by the Ministry of Supply during the Second World War.[6]
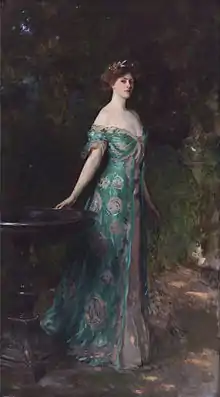
Duchess of Sutherland
The main house at Ibstock Place was designed by the skilled architect Mr Frank Chesterton in the 1910s. It was initially built with an 'H-shaped main block', though this was modified when its first owner purchased the house in 1913 - Millicent Dawes, the Duchess of Sutherland. She enlisted additions, including a vestibule between the wings, a two-story addition on the west side of the house including a ballroom on the bottom floor and a grand bedroom on the top, and extended servants' quarters on the east side.[7] The Duchess resided at this home for a short time; at the outbreak of the Second World War she became involved in the war efforts in France, and chose to sell the house to the Paget family in 1925.
The Paget Family
Major John Paget purchased St Serf's House in 1925. The house was renamed 'Ibstock Place House' during his residence, named after his ancestral home in Leicestershire - the village of Ibstock. Major John Paget was known for installing the first known telephone exchange in England (possibly in Europe). He frequently held lively parties at Ibstock Place in the back garden around the pool. Also residing in his home were John's nieces Celia Paget and Mamaine Paget. At the outbreak of the Second World War in 1939, the Pagets travelled to Oxfordshire, intending to briefly take up residence there. They ended up staying for five years owing to the war: a 'really long weekend', noted their son John Carleton Paget. The houses was requisitioned by the Ministry of Supply in 1942.[8]
Ibstock Place School
As noted above, the school purchased Ibstock Place House from the Paget family in the summer of 1945. However, it still remained under the possession of the Ministry of Supply as they were still residing on the grounds. This issue was discussed at committee meetings by the Froebel Institute. After asking the Putney MP to intercede on their behalf, the swift ejection of the Ministry of Supply from these grounds was negotiated. This allowed the school to move into the grounds and open the school in October 1946, though the Ministry of Supply was still residually present in makeshift huts until 1947. After their removal, these huts were designated for school use as a dining room, library, and additional classrooms.[9]
The 1950s to 1990s
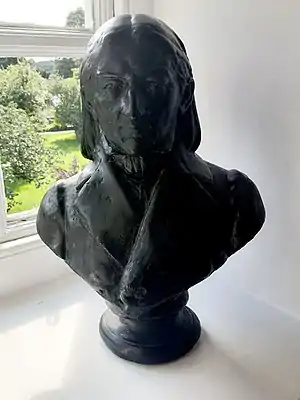
Developments to the IPS campus began in earnest in the 1950s, starting with the erection of the 'Long Corridor' classrooms which were built along Clarence Lane. To this work was added a Gymnasium in 1964 and a Dining Room in 1968. The school maintained its boarding school provision for pupils aged 5-12 until September 1977 when the school's 'age extension' merited its closure. Age-extension was considered by the committee from 1968 until it was granted in 1977. Before 1977, pupils attended the school up until age 13 at which point their families had to identify a different school in which pupils could take their 'O Levels' and, subsequently, their 'A Levels'. Some parents, such as B Williamson, heartily supported the age extension; this is noted in a letter written to the Headmistress in 1970:
'J and I are thrilled at the news of a possible extension of the age range at Ibstock. We would send all four of our children with the greatest of pleasure and, I might add, no little relief - it would solve so many problems for us and worries about the future (specially the worry about which schools would suit them best) we're a very closely knit family and to be able to have them all grow up at home is, or would be, a wonderful thing.'[10]
However, concerns about age-extension also abounded, including the necessity of closing the boarding provision in order to accommodate older pupils. There were also concerns that the Froebelian education on which IPS was founded would not effectively guide teaching at older levels. This was noted in a letter sent to the committee in 1970:
'...Froebel did continue his teaching to children beyond the present learning age of Ibstock, (13-14 say) there seems to be little written about it and the Froebel Institute and College - as far as I am aware - does not train teachers for children beyond this age. There is therefore no theoretical framework on which to base an extension of Froebelian teaching and no trained teachers.'[11]
After June 1970 the discussion dissipated; it was not until 1975 that 'age extension' was revisited, and received a more favourable response. In 1976 the committee agreed that 'O Level' pupils would be accommodated at Ibstock, beginning in 1977.[12]
In 1984, pupils enjoyed their first computers in the school and the first computer course was offered to Year 10 pupils. Unfortunately, these were destroyed in a fire which decimated Priestman House in the same year. Priestman House was rebuilt and reopened in 1986.[13]
As enrolment continued to grow, an additional building for the Prep school pupils was erected in 1988 - named Macleod House (after Sheila Macleod). demountable was opened by Miss Sheila Macleod in 1988 to accommodate more pupils. Additional space in the Lodge and Main House was also dedicated to use by 'Prep School' pupils. Further building developments and facilities included:
- 1989 First school minibus purchased
- 1991 The ballroom in the Main House was converted into a Library
- 1992 The FSTC Building was opened by HRH Princess Alexander
- 1995 The new Sports Pavilion was opened
- 1998 Roberts Hall completed and opened by Sheila Roberts
- 1999 Conservatory extension to the dining room was completed[14]
Present Day: 2005 Onwards
In September 2000, the School roll reported 603 pupils. Owing to considerable growth, the School invested in further developments. Carrying on from the age-extension in 1977, provision was extended further. In 2005, a Sixth Form was established at Ibstock with the accommodated age extended to 18 years. Additional building projects have also been completed:
- 2007 New Sports Hall was completed
- 2011 The 'New School' opened with a new Library and corridors of classrooms
- 2015 Performing Arts Centre opened.
- 2020 'The Refectory' opened including a Great Hall, Small Hall, mezzanine and Sixth Form Study Centre.[15]
Headmasters and Headmistresses
For a year after the death in 1898 of Esther Lawrence, there were joint Headmistresses – Miss Boys-Smith and Miss Hope-Wallace – and then Grace Lucknow took over until 1900. From 1900 the Headmistress was Annie Yelland. On her untimely death in 1916, teacher Miss Wigg took over as Head during the interregnum until the appointment of Ethel Bain in 1918. Bain served until her retirement in 1933 when Barbara Priestman was appointed. She was the longest-serving Headmistress, remaining in post for 25 years until 1958. Sheila Macleod was Headmistress from 1958 to 1974. T.C. Green was Head from 1974 to 1980, Aidan Warlow from 1980 to 1984, and Franciska Bayliss from 1984 to 2000. Anna Sylvester-Johnson led the school from 2000 to 2020 and she has now been succeeded by her deputy, Christopher Wolsey (2021-).[16]
List of Headmasters and Headmistresses at the School
| Name | Years as Head |
|---|---|
| Mr Christopher Wolsey | 2021 - |
| Mrs Anna Sylvester-Johnson | 2000-2020 |
| Mrs Franciska Bayliss | 1984-2000 |
| Mr Aidan Warlow | 1980-1984 |
| Mr Clifford Green | 1974-1981 |
| Miss Sheila Macleod | 1958-1974 |
| Miss Barbara Priestman | 1933-1958 |
| Miss Ethel Bain | 1918-1933 |
| Miss Wigg | 1916-1918 |
| Miss Annie Yelland | 1900-1916 |
| Miss Grace Lucknow | 1899-1900 |
| Miss Boys-Smith and Miss Hope-Wallace | 1898-1899 |
| Miss Esther Lawrence | 1894-1898 |
Ibstock Place School Today
Ibstock Place School is a member of the Headmasters and Headmistresses Conference, an association including heads of schools which are ‘distinguished by their excellence in pastoral care, co-curricular provision and classroom teaching.’[17][18] Over 950 pupils attend Ibstock Place School from Kindergarten to year 13. The school has been noted for its diverse curriculum, clubs, and academic rigour. The Good Schools Guide in 2021 concluded:
‘Quality of art is stunning and relentlessly original, from prep school’s pen and ink re-imaginings of Rousseau’s tiger that avoids listless copies seen elsewhere to sixth former’s Pre-U work, a menacingly beautiful street scene. Lunchtime house maths quiz (questions in German and French – no native speakers of bilingual pupils allowed) – reinforced the message. If you want an easy academic option, this ain’t it.’[19]
The school fees range [2021-2022] from £17,610 to £22,350.[20]
The Senior School
The Senior School was established in the 1970s when the age of pupils was extended to 16, and developed in 2005 with the establishment of the Sixth Form.[21] The focus of the Senior School, according to the Headmaster Chris Wolsey, is the ‘passionate belief in all pupils receiving a challenging and inspirational education’ during which pupils discover their strengths.[22]
LVI pupil, Leonie, recommends the school for its balance between academics and co-curricular options as she suggests it allowed pupils to ‘become a well rounded person’.[23] Included in its remit are clubs such as 3-D printing, beekeeping, investing, the equality society – which was founded by pupils, sport in Richmond Park, productions such as Beauty and the Beast. Furthermore, 55% of pupils in attendance have typically undertaken instrumental lessons.[24]
The Senior School includes approximately 580 pupils and is a close balance between girls and boys (nearly 50/50). The Sixth Form includes around 160 pupils. Around 110 places are available to 11+ pupils each year. Class sizes range from 14-24 pupils depending on course and ability groupings.[25]
The House System
Pupils in the Senior School are part of the House system; they remain in the same 'House Group' from year 7 to year 10. The Houses are as follows:[26]
| House Name | Colour | Symbol | Comment |
|---|---|---|---|
| Paget | blue | shark | named after Major John Paget |
| Findlay | green | frog | |
| Brearley | red | bear | named after Molly Brearley |
| Montefiore | yellow | lion | named after Claude Montefiore |
The Prep School
The Prep School at Ibstock Place School is located on the same campus as the Senior School. It was first established in 1896 as the Froebel Demonstration School in Kensington.[27]
Early years curriculum at the school focuses on Froebelian philosophies of child-centred learning. The three main characteristics are key: playing and exploring, active learning, creating and thinking critically. Throughout their year at kindergarten children are gradually exposed to more teacher-led activities to prepare them for former learning in year 1. When pupils reach year 1, lessons become more formal. Core classes include English and Mathematics with the addition of Art, French, Music, P.E., and Music and Movement.[28]
Around 60% of pupils from the prep school continue into the senior school. From September 2020, pupils who join the school from year 3 may expect to be offered a place in the Senior School.[29]
Facilities
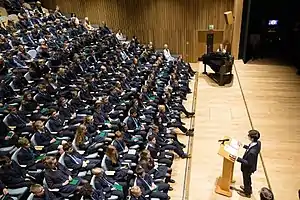
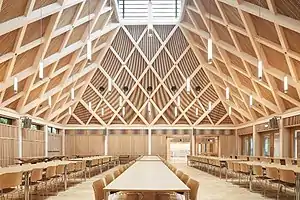
The school campus occupies a ten-acre site on the edge of Richmond Park in Southwest London. Recent projects include: Sports Hall (opened in 2008), New School (opened in 2011), Performing Arts Centre (opened in 2015), and the newest addition: a Refectory (opened in 2020).[30]
A ten year project including a Sports Hall, New School, and Performing Arts Centre was appointed to Barnsley Hewitt and Mallinsons Architects in 2005. The Sports Hall was completed in 2008 and includes the large hall and spectator gallery which has been used for sporting events, assemblies, and prize givings.[31]
New School, for which construction began in 2008, was completed by 2011. This building houses science laboratories, as well as english, humanities and mathematics faculties. A new library with specially commissioned shelving was also opened, with its floor to ceiling glass windows overlooking the garden, spacious seating, and over 15,000 resources.[32]
The Performing Arts Centre, completed by BHM Architects, includes a main auditorium with 300 seats (including the balconies), a raised stage, a scenery workshop and a drama studio which can accommodate 100 seats. Also included in the building are two floors with bars, bathrooms, and function rooms. Further offices and changing rooms can be found backstage and on the first floor. BHM notes that the project was a difficult proposition, albeit successfully achieved, in their opinion: ‘Accommodating the very ambitious brief on a tight, sloping site closely bordered by mature trees was a challenging proposition which ultimately gave rise to an exciting and luxurious set of internal and external spaces.’[33]
The building has been used for a host of activities beyond the classroom, including plays, concerns, pantomimes, music lessons, National Theatre Live, BBC Question Time, and guest lecturers.[34]
The Refectory, completed by Maccreanor Lavington, was built to draw pupils and staff together, encourage community in a calming space. ‘We recognized the importance of lunchtimes in supporting the emotional and social development of pupils and wanted to create a building that was uplifting and celebratory.’[35]
The building was described by the RIBA Journal as ‘A magnificent cathedral-like refectory delivered in a very precise and undistracted way.’[36] Its design was constituted by a laminated lattice, vaulted ceilings, contrasted with bronze handrails door rails and lights. This competition-winning design offers the ‘communal heart of the school’ – a space where pupils and staff may socialise in a calm and quiet space.[37]
Notable alumni
References
- Ibstock Place School Archives
- Ibstock Place School Archives
- Letter from Barbara Priestman
- Letter from Barbara Priestman
- Ibstock Place School Archives
- IPS Archives - First Years at IPS
- IPS Archives - Country Life Article
- IPS Archives - Oral History by Paget Family, 7 February 2019, BOX A
- IPS Archives - Minutes of F.E.I., BOX A
- IPS Archives History Articles - Age Extension Debate
- IPS Archives History Articles - Age Extension Debate
- IPS Archives History Articles - Age Extension Debate
- IPS Archives - Significant Dates
- IPS Archives - Significant Dates
- IPS Archives - Significant Dates
- Ibstock Place School - History of the School
- HMC About Us
- HMC Ibstock Place School
- Good School Guide
- Ibstock Place School - Fees
- IPS Archives
- Ibstock Place School - Senior School
- Ibstock Place School - Virtual Open Evening
- Tatler - Ibstock Place School
- Ibstock Place School - Open Day FAQs
- Ibstock Place School website
- IPS Archives
- Ibstock Place School - Prep School - Welcome Brochure
- Tatler - Ibstock Place School
- Ibstock Place School - History of the School
- Ibstock Place School - History of the School
- Ibstock Place School - Senior School
- BHM Architects - Projects
- BHM Architects - Projects
- Maccreanor Lavington - Ibstock Place School
- MacCreanor Lavington - Ibstock Place School
- Maccreanor Lavington - Ibstock Place School